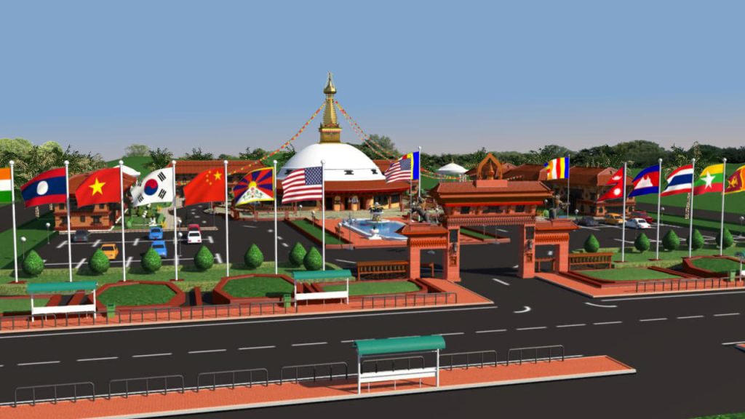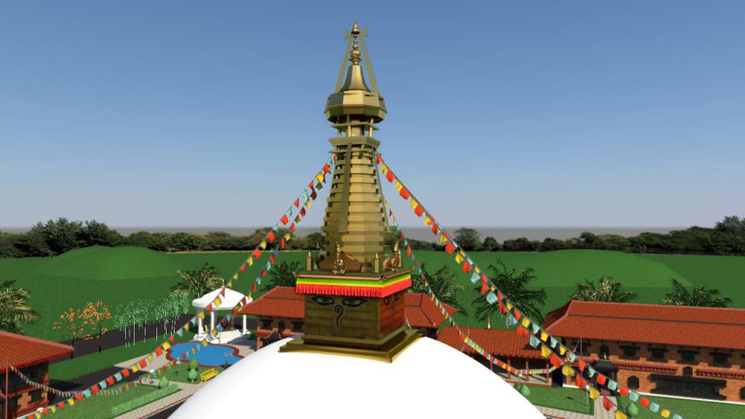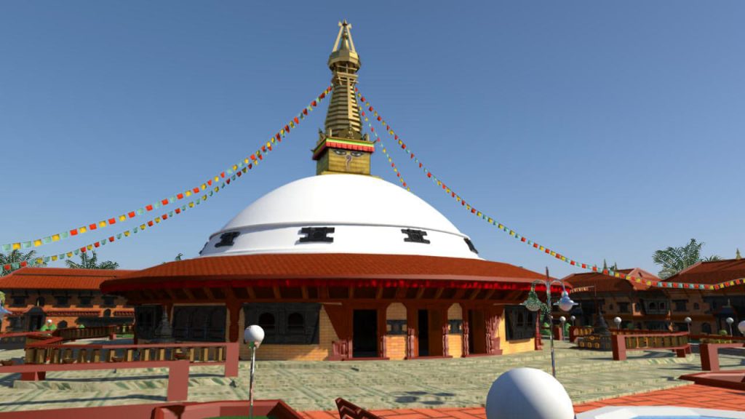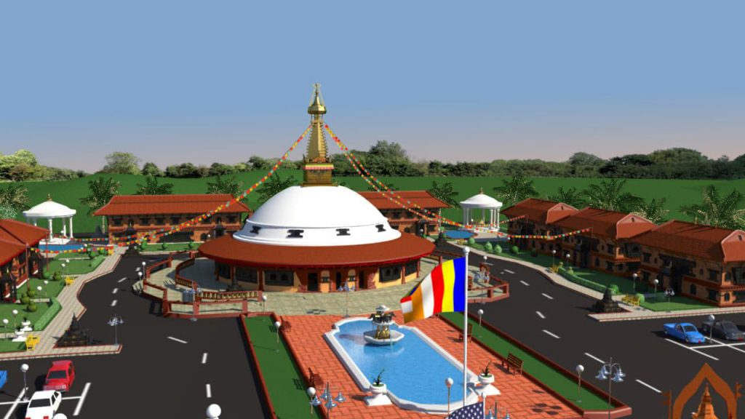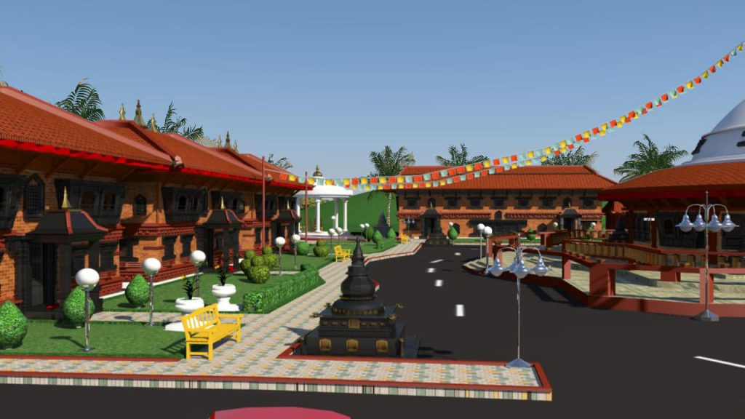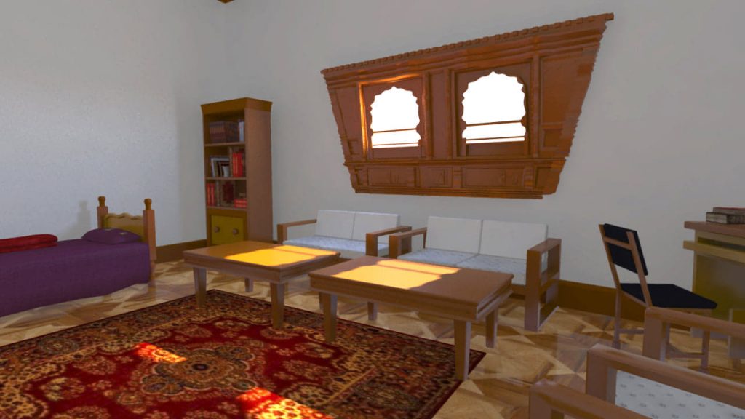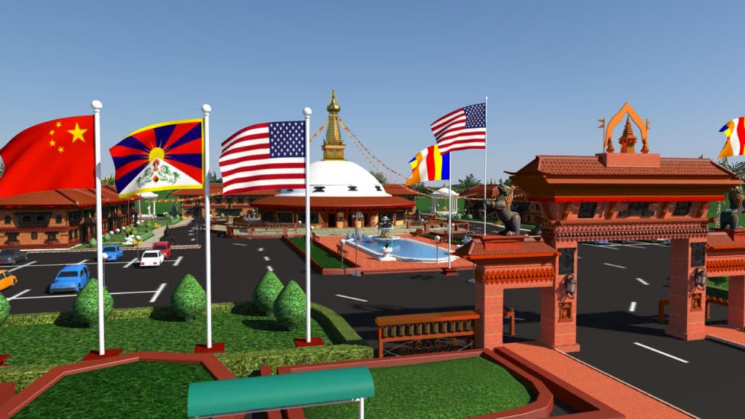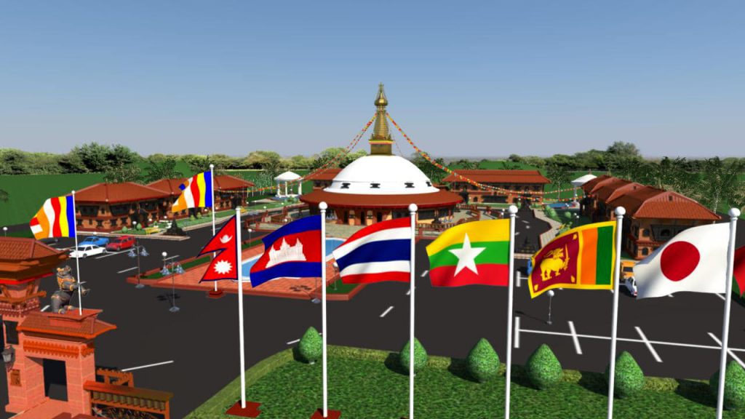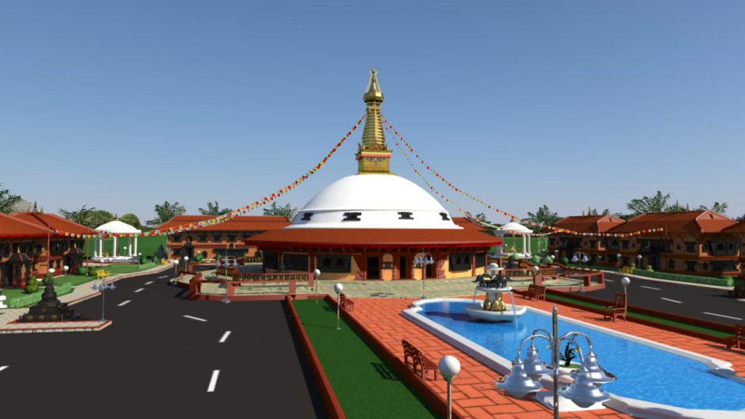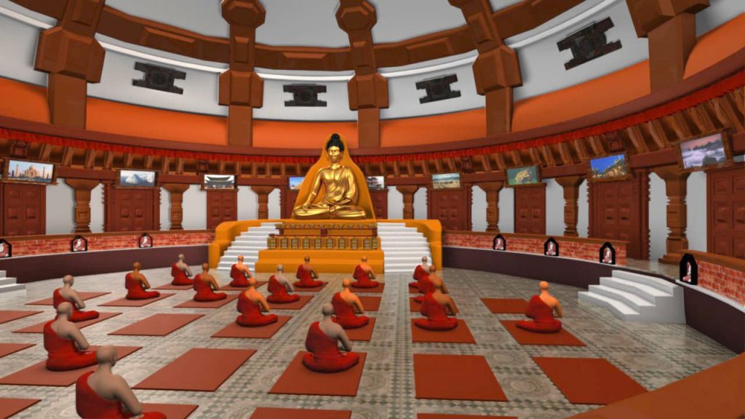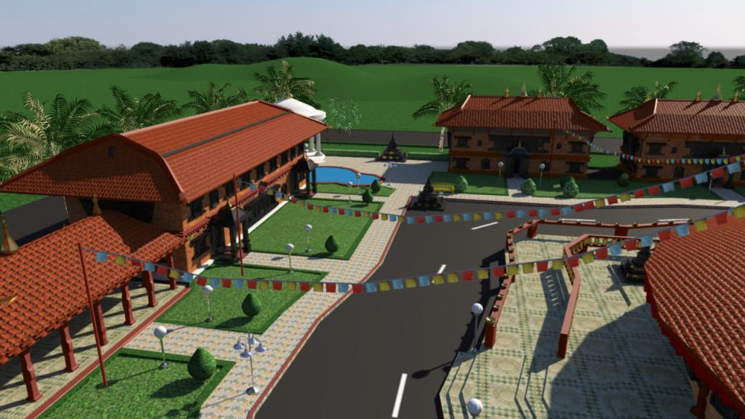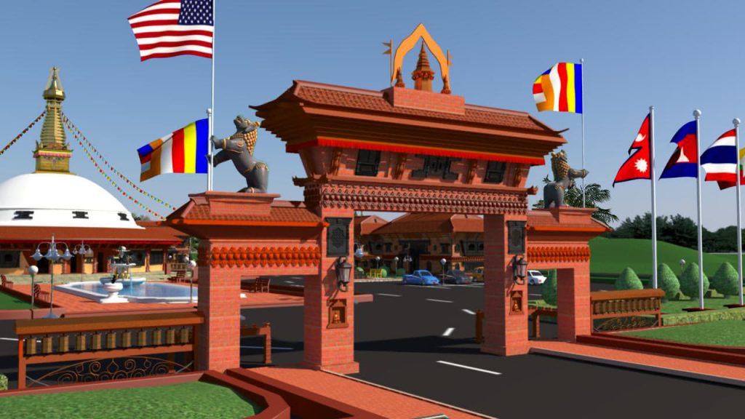This architectural drawing has been voluntarily carried out by
the Ideal Constructing Engineers, Pvt. Ltd, Kathmandu, Nepal,
under the Er Mani Ratna Tuladhar with the conceptual design
given by Ven. Dr. Bhikkhu Praghyalok.
The main aims and objectives of the proposed “Swayambhu” project are to build the center for the United International Sangha with the cooperation
and coordination of all the Buddhist supporters from the whole
world. The pagoda on the middle will accommodate the Samgha
members represented from 16 Buddhist Countries and one main
shrine of the Shakyamuni Gautama Buddha escorted by the main
two disciples, Sariputta on the right and Moggalana on the left.
The entire pagoda will be the dome system surrounded by the 16
sections of apartments for the Sangha from each different country
and will be exposed by the historical pictures of the country on
each section and the national flag of each Buddhist country will be
hosted surrounding the pagoda. The dome Hall also will
accommodate over 250 people for prayer and meditation. The
ten buildings around the pagoda will accommodate general
people to study Buddhism and practice meditation. Each
building will have a separate name based on the ten perfections
starting with “Dana” generosity. On the main gate entrain to the
pagoda will have the two lions sitting and holding the Buddhist flag
and American National flag.

